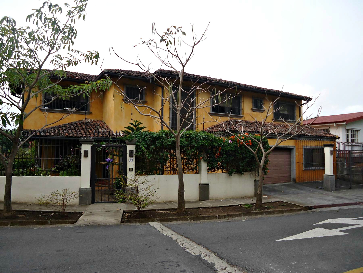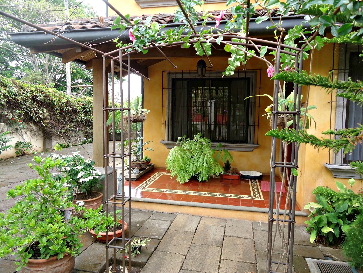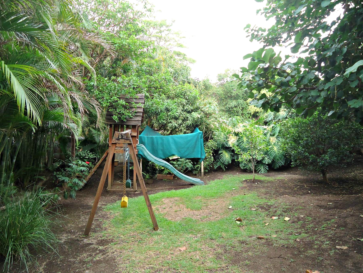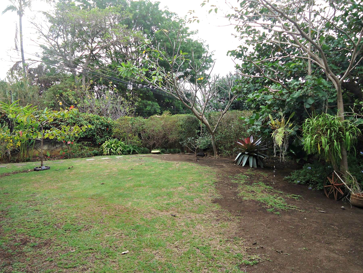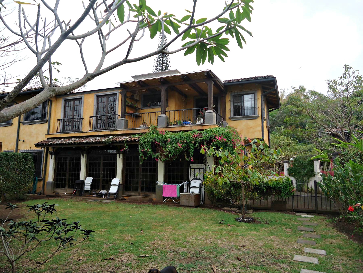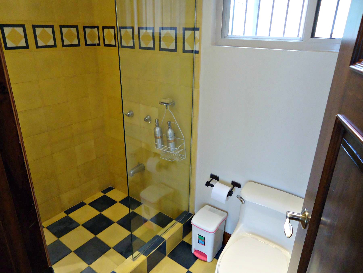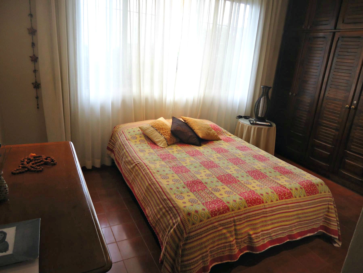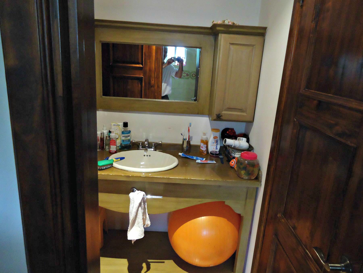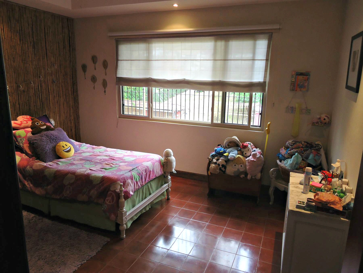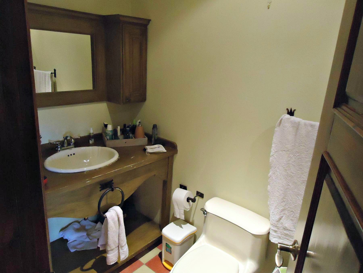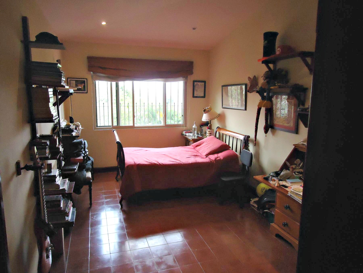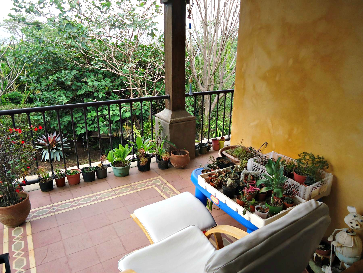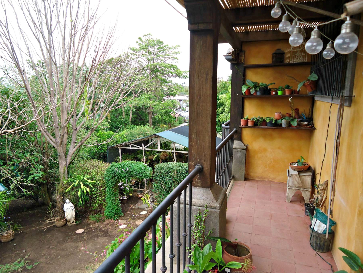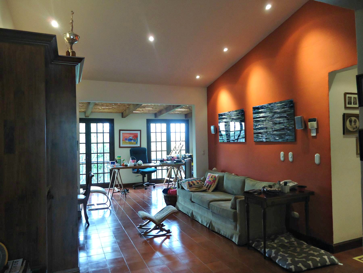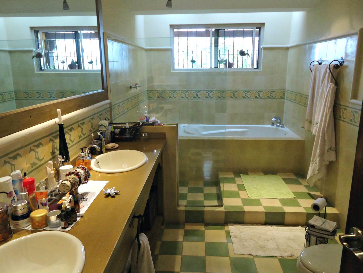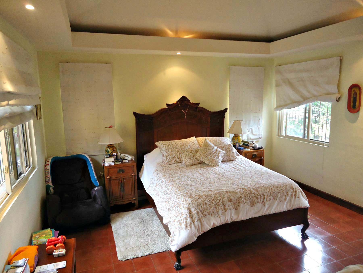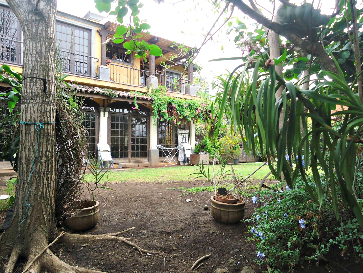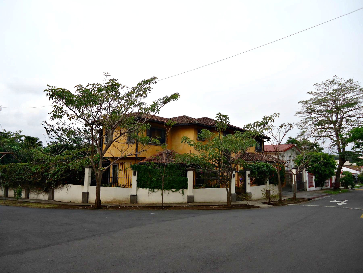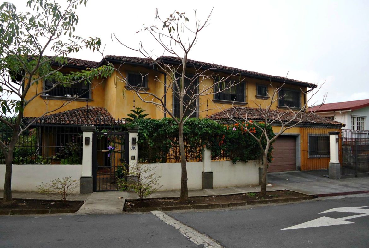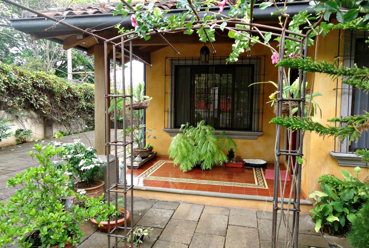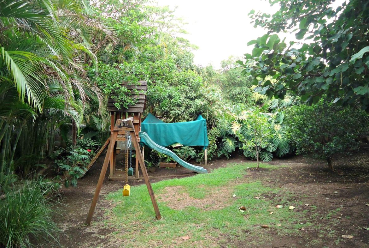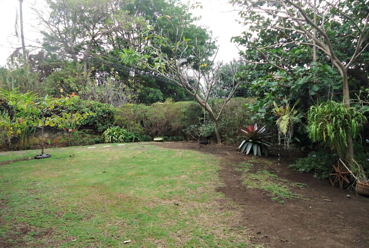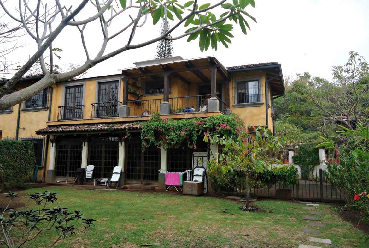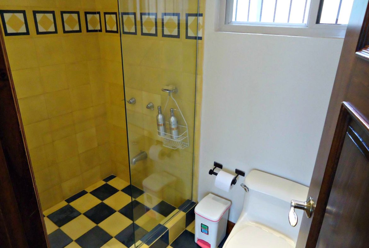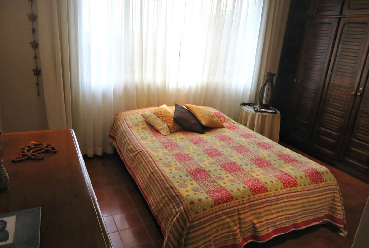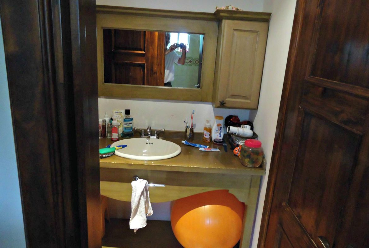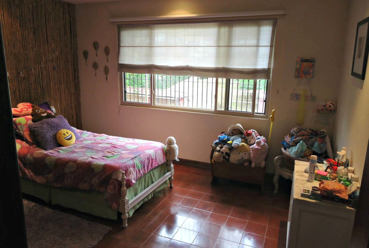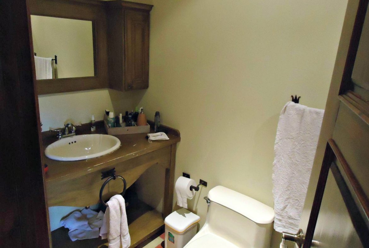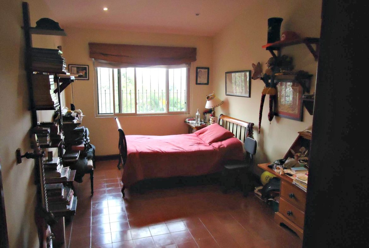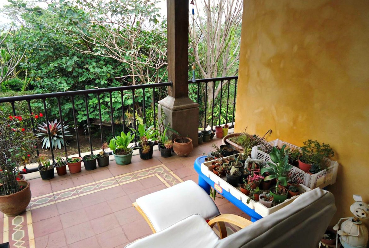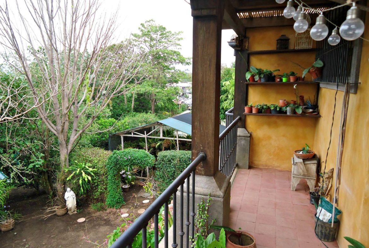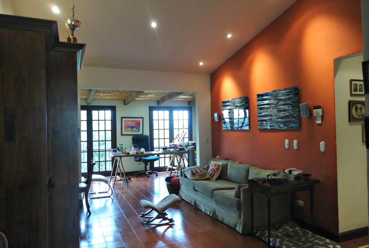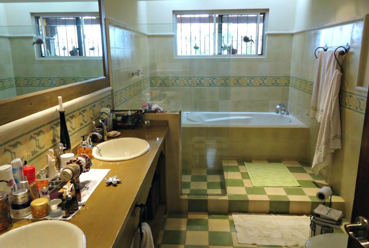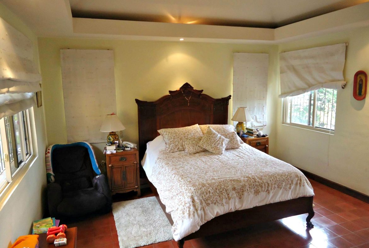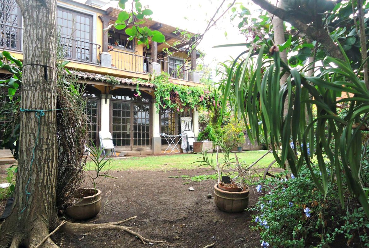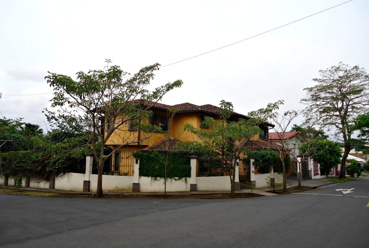- Luxury Real Estate
- Find a Property
- Cities by Province
- Alajuela
- San José
- Puntarenas
- Bajamar
- Buenos Aires
- Ciudad Cortes
- Dominical
- Drake Bay
- Esparza
- Esterillos
- Golfito
- Hermosa
- Herradura
- Jaco Beach
- Jicaral
- Mal País
- Manuel Antonio
- Matapalo
- Miramar
- Montezuma beach
- Ojochal
- Palmar Norte
- Paquera
- Pavones
- Playa Naranjo
- Puerto Jiménez
- Punta Leona
- Puntarenas
- Quepos
- Santa Teresa
- Sierpe
- Tambor
- Tárcoles
- Uvita
- Guanacaste
- Bagaces
- Brasilito
- Cañas
- Filadelfia
- Flamingo
- Hojancha
- La Cruz
- Las Juntas
- Liberia
- Marbella
- Miravalles
- Nandayure
- Nosara
- Papagayo
- Playa Coyote
- Playa Grande
- Playa Hermosa
- Playa Junquillal
- Playa Langosta
- Playa Ocotal
- Playa Panama
- Playas del Coco
- Sámara Beach
- San Juanillo
- Santa Cruz
- Sardinal
- Tamarindo Beach
- Tilarán
- Heredia
- Limón
- Cartago
- Areas of Costa Rica
- Atenas and Alajuela
- Caribbean Beach
- Central Pacific Beaches
- Curridabat and East San Jose
- Escazu and Santa Ana
- Grecia, Naranjo and San Ramón
- Heredia and Cariari
- Lake Arenal and San Carlos
- Nicoya Peninsula Beaches
- North Pacific Beaches
- Osa Peninsula
- Other Central Valley areas
- Other Guanacaste areas
- Puriscal areas
- San Jose areas
- Siquirres – Guapiles areas
- South Pacific Beaches
- Real Estate Agents
- Blog
Price Reduced Stunning Colonial Escazu 5 bedroom home for sale in private community
For Sale
Price Reduced Stunning Colonial Escazu 5 bedroom home for sale in private community
Escazú, Escazu and Santa AnaProperty Details
- MLS ID: 45703
- Price: $600,000
- Bedrooms: 5
- Bathrooms: 4
- Half bathrooms: 1
- Year Built: 2005
- Condo Fees: 85
- Lot Size (acre): 0.25 acre
- Lot size (m2): 970.66 m2
- Construction size (m2): 430
- Construction size (sqft): 4730
- Parking: 2
- Location: Escazu and Santa Ana
- City: Escazú
- Neighborhood Urbanización Las Vistas
- Property Status: For Sale
- Property Type: Residential Homes
Property Description
Price reduced by a motivated owner. Was $695,000 NOW $600,000. You have to see this absolutely stunning colonial Escazu 5 bedroom home for sale in Las Vistas private community. Las Vistas is located just behind the Paco Mall in Escazu and has a guarded entrance/exit. This small community is totally safe for walking/jogging and there are about 50 homes. This stunning colonial is one of the newest homes in the neighborhood. Barrio las Vistas also has a beautifully maintained municipal park within the neighborhood.
The home was built in 2005 and is located on a 970 m2 lot (almost 0.25 acre) which is a large lot for a single-family home in a community. Zoning will not allow for more construction on the lot, so the large garden is great for kids or pets.
This stunning colonial Escazu 4 bedroom home was incredibly well designed with an awesome floor plan.
First floor
- Foyer with a beautiful front door
- Large open living-dining room with sunroom and TV room
- Powder room
- Large kitchen with breakfast area
- Maid’s room with bath
- Laundry
- Large garage turned Mother-in-law apartment with bathroom.
Second floor
- Master bedroom, large bathroom, walk-in closet, and great balcony
- 2 bedrooms, each with their own bathroom
- 2 bedrooms that share a bathroom
- The large TV room with attached study
- Plenty of closet space
Features
- Colonial style with many colonial details throughout
- Hardwood doors and hardwood columns throughout
- Country style kitchen
- 11″ and 12″ ceilings
- Steel French doors to the exterior
- Coffered and brick cathedral ceilings
- Designed and Built by AP Consultores. (Alvaro Pacheco Arquitecto)
- Sensor alarm.
- Electric fence
- The audio system in the social area, kitchen, master bedroom, and bathroom
- Multilock locks in gates and entrance doors
- Attic with lots of extra storage
- Stove, oven, water heaters, and dryer run on gas.
- All floors of the house and bathrooms with ceramics Ernesto Doninelli
- Price Pfister Faucets
- Facade painted in stucco
- Large storage closet in the garage
- Central telephone system
- Additional parking for 2 small cars in the garden sector.
Location
- Walk to the convenient store, gym, and several restaurants
- 5-minute drive to Multiplaza, Distrito 4 and Avenida Escazu
- 5-minute drive to Costa Rica Country Club
- 5-minute drive to downtown Escazu.
- 10 minutes to hospital CIMA
- 10 minutes to Santa Ana
Contact me now to see this absolutely stunning colonial Escazu 4 bedroom home for sale in Las Vistas.
Español
Precio reducido por propietario motivado. Antes $ 695,000 AHORA $ 600,000.
Tiene que ver esta impresionante casa colonial de 5 dormitorios en Escazú. Cerca de centro comercial Paco tiene una entrada / salida vigilada. Esta pequeña comunidad es totalmente segura para caminar / trotar y hay alrededor de 50 hogares.
Esta impresionante casa colonial es una de las casas más nuevas del vecindario. Barrio las Vistas también tiene un parque municipal muy bien cuidado dentro del vecindario.
La casa fue construida en 2005 y está ubicada en un lote de 970 m2 (casi 0.25 acres) que es un lote grande para una casa en una comunidad. La zonificación no permitirá más construcción en el lote, por lo que el gran jardín es ideal para niños o mascotas.
Primer Piso
• Vestíbulo con una hermosa puerta de entrada
• Gran salón abierto – comedor con terraza acristalada y sala de televisión
• Sala de polvo
• Amplia cocina con desayunador.
• Cuarto de servicio con baño
• Lavandería
• Gran garaje convertido en apartamento para suegra con baño.
Segunda planta
• Habitación principal, baño grande, vestidor y gran balcón.
• 2 dormitorios, cada uno con su propio baño
• 2 habitaciones que comparten un baño
• Amplia sala de televisión con estudio adjunto.
• Mucho espacio de guardarropas
Características
• Estilo colonial con muchos detalles coloniales en todo
• Puertas de madera y columnas de madera en todo
• Cocina de estilo rústico
• Techos de 11 ″ y 12 ″
• Puertas francesas de acero al exterior
• Cofrados y techos de ladrillo
• Diseñado y construido por AP Consultores. (Álvaro Pacheco Arquitecto)
• Alarma del sensor.
• Cerca eléctrica
• El sistema de audio en el área social, cocina, dormitorio principal y baño.
• Cerraduras multibloqueo en puertas y puertas de entrada
• Ático con mucho espacio de almacenamiento adicional.
• La estufa, el horno, los calentadores de agua y la secadora funcionan con gas.
• Todos los pisos de la casa y baños con cerámica Ernesto Doninelli
• Fachada pintada en estuco
• Gran armario de almacenamiento en el garaje.
• Sistema telefónico central
• Estacionamiento adicional para 2 autos pequeños en el sector de jardines.
Llame YA para ver esta preciosa casa.


