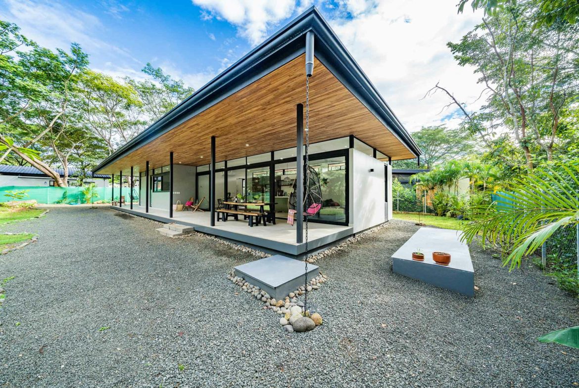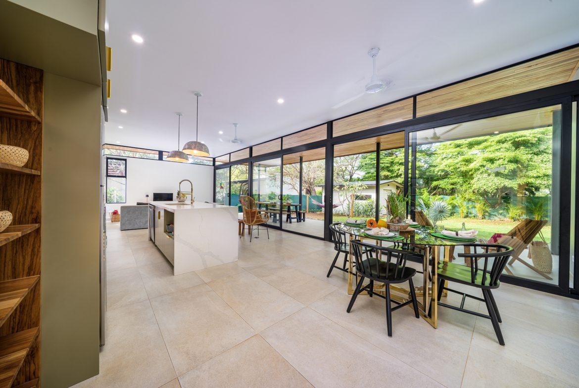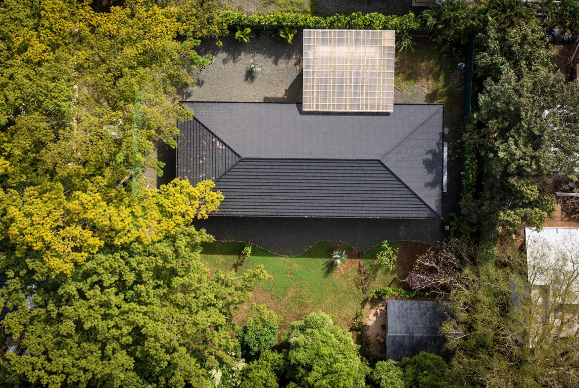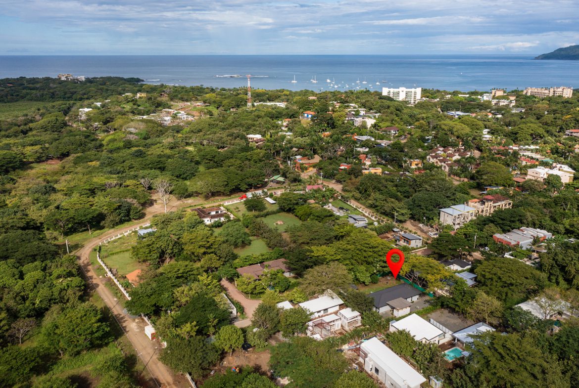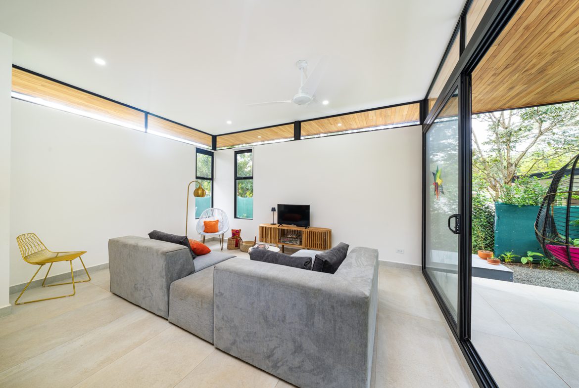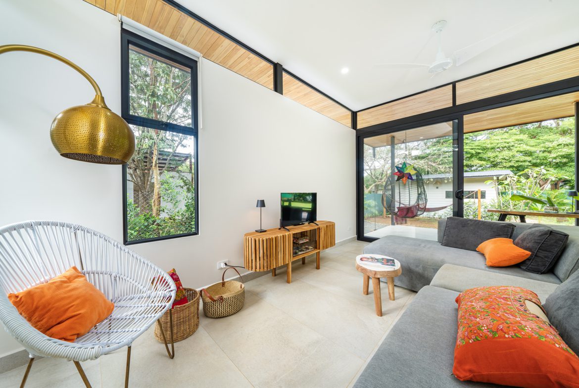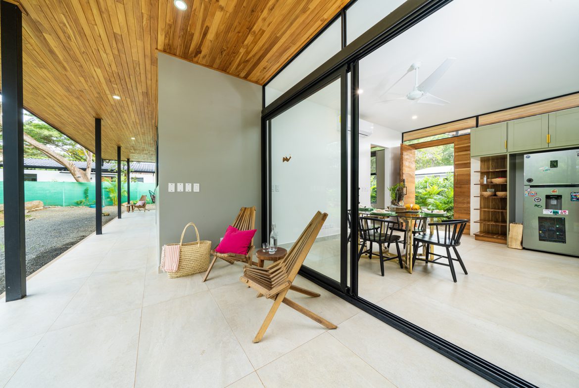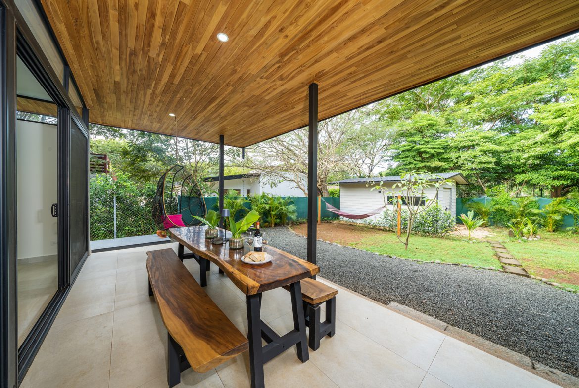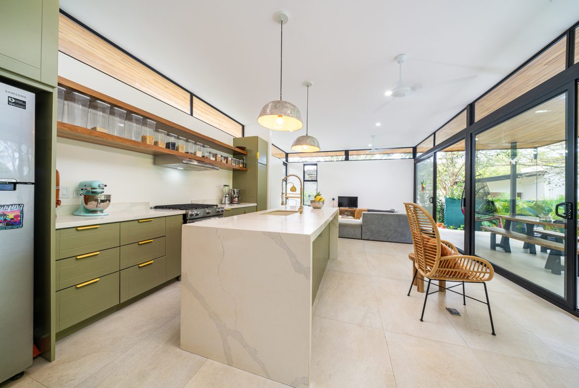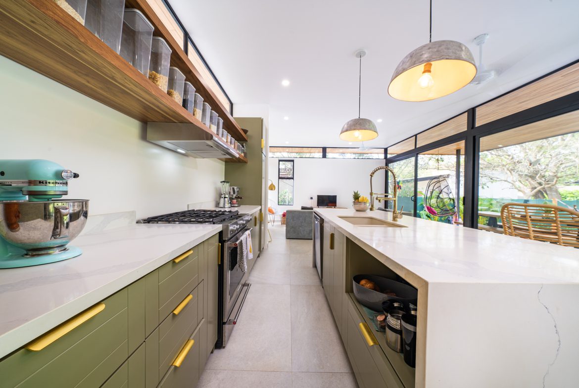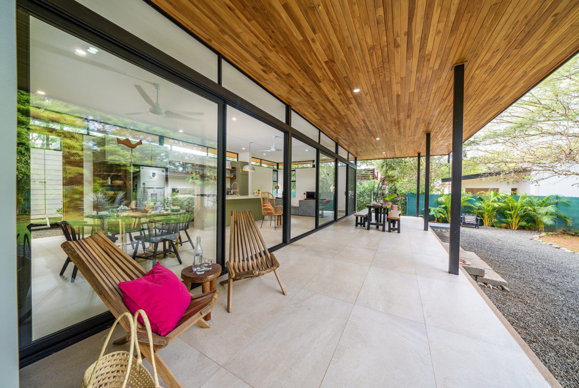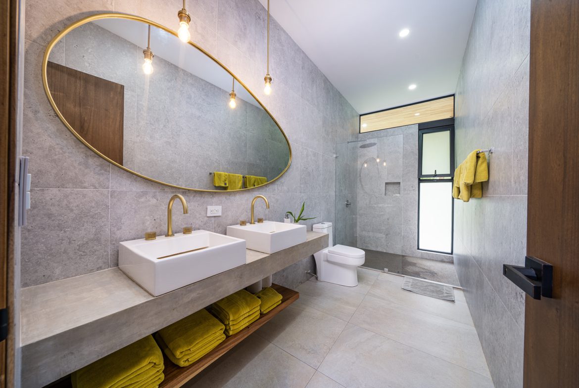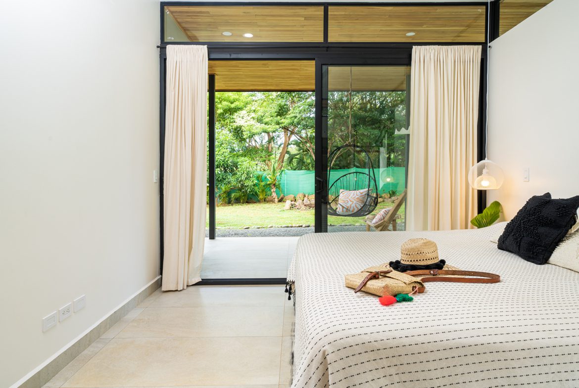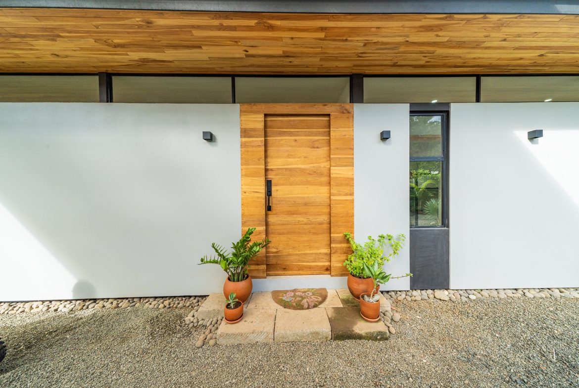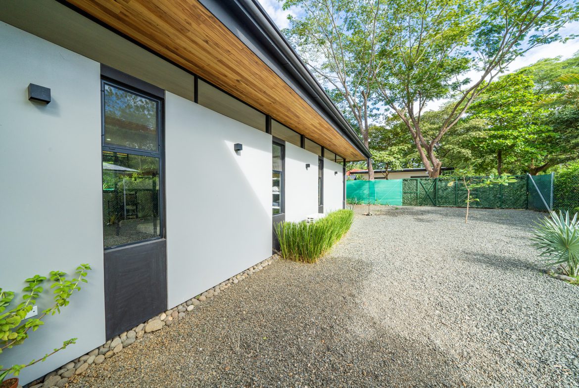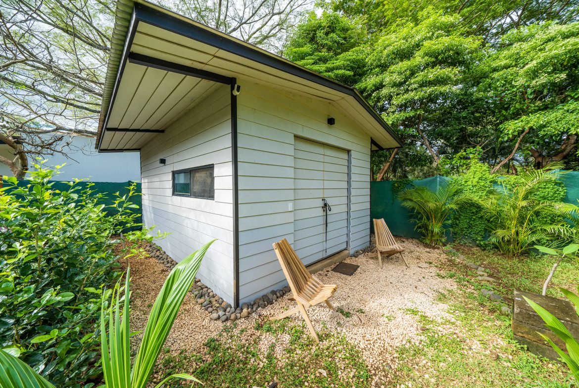- Luxury Real Estate
- Find a Property
- Cities by Province
- Alajuela
- San José
- Puntarenas
- Bajamar
- Buenos Aires
- Ciudad Cortes
- Dominical
- Drake Bay
- Esparza
- Esterillos
- Golfito
- Hermosa
- Herradura
- Jaco Beach
- Jicaral
- Mal País
- Manuel Antonio
- Matapalo
- Miramar
- Montezuma beach
- Ojochal
- Palmar Norte
- Paquera
- Pavones
- Playa Naranjo
- Puerto Jiménez
- Punta Leona
- Puntarenas
- Quepos
- Santa Teresa
- Sierpe
- Tambor
- Tárcoles
- Uvita
- Guanacaste
- Bagaces
- Brasilito
- Cañas
- Filadelfia
- Flamingo
- Hojancha
- La Cruz
- Las Juntas
- Liberia
- Marbella
- Miravalles
- Nandayure
- Nosara
- Papagayo
- Playa Coyote
- Playa Grande
- Playa Hermosa
- Playa Junquillal
- Playa Langosta
- Playa Ocotal
- Playa Panama
- Playas del Coco
- Sámara Beach
- San Juanillo
- Santa Cruz
- Sardinal
- Tamarindo Beach
- Tilarán
- Heredia
- Limón
- Cartago
- Areas of Costa Rica
- Atenas and Alajuela
- Caribbean Beach
- Central Pacific Beaches
- Curridabat and East San Jose
- Escazu and Santa Ana
- Grecia, Naranjo and San Ramón
- Heredia and Cariari
- Lake Arenal and San Carlos
- Nicoya Peninsula Beaches
- North Pacific Beaches
- Osa Peninsula
- Other Central Valley areas
- Other Guanacaste areas
- Puriscal areas
- San Jose areas
- Siquirres – Guapiles areas
- South Pacific Beaches
- Real Estate Agents
- Blog
Sold
Tamarindo Beach, North Pacific Beaches
Overview
MLS ID: 50725
- Residential Homes
- 1516
- Lot size (m2)
- 214
- Construction size (m2)
- 2
- 2
Property Details
- MLS ID: 50725
- Price: $760,000
- Bedrooms: 2
- Bathrooms: 2
- Year Built: 2022
- Lot Size (acre): 0.37
- Lot size (m2): 1516
- Construction size (m2): 214
- Construction size (sqft): 2303
- Parking: yes
- Location: North Pacific Beaches
- City: Tamarindo Beach
- Property Status: Sold
- Property Type: Residential Homes
Property Description
Modern Tropical 2 BR Tamarindo Open Floor Plan Home for sale. This gorgeous craftsman home is located in a coveted gated community in Tamarindo. Designed by esteemed architect Salvador Schenone and built by Joe Garcia from Costa Rica, this home embodies tropical living. Created using a modular system, and a solid steel frame, this 2-bed, 2-bathroom home was built with sustainability in mind, meaning there were no materials left over when construction was completed. This house has an open-design floor plan giving you a modern airy feel. The floor-to-ceiling windows bring in a flood of natural light and allow for the perfect amount of ventilation throughout the home.
Upon entrance, you are warmly greeted by cream-colored floors, doors made of Laurelwood, and a bright and open floor plan seamlessly connecting the kitchen to the living room and leading to the inviting, sunny backyard. Meticulous attention to detail is presented in the kitchen with new marble countertops, custom Melina wood cabinets, and brand-name appliances. The spacious living room and dining room anchor the kitchen on either side, looking into the backyard. The backyard space has a covered patio area featuring a hanging chair and a custom bench and table made from local Guanacaste wood, perfect for entertaining your friends and family. Just off the patio is a separate bungalow which could be perfect for housing visiting guests. There is enough space to add a pool or additional guest houses on the property.
The primary bedroom has sliding doors leading to the backyard and offers a bathroom with an oversized glass walk-in shower and his.
Contact me now to view this Modern Tropical 2 BR Tamarindo Open Floor Plan Home for sale



