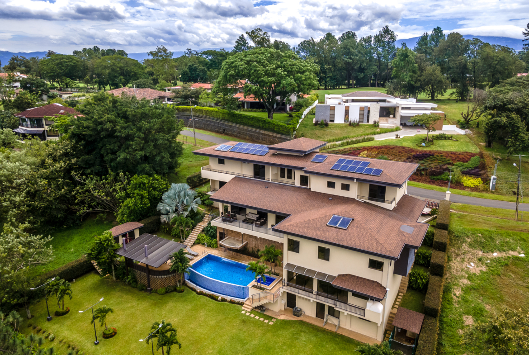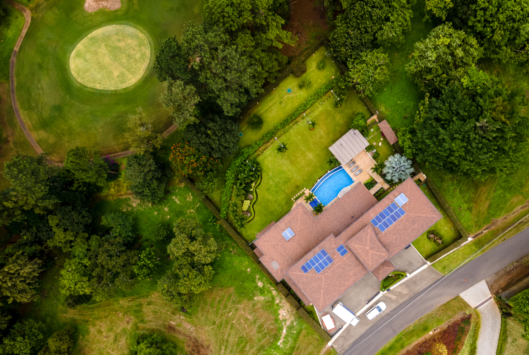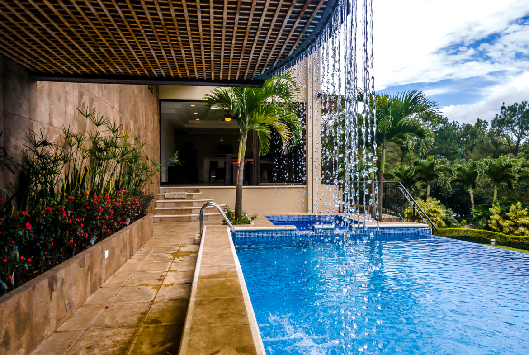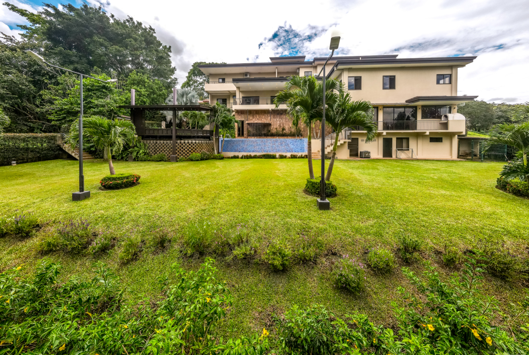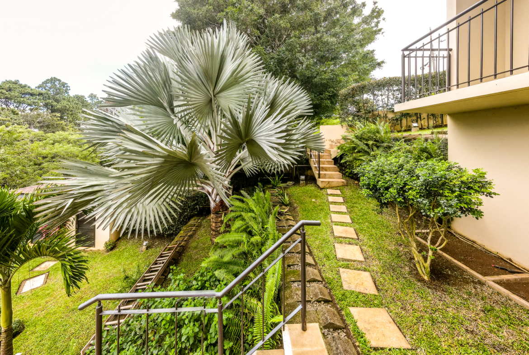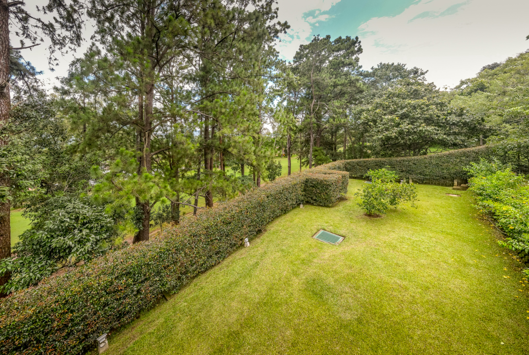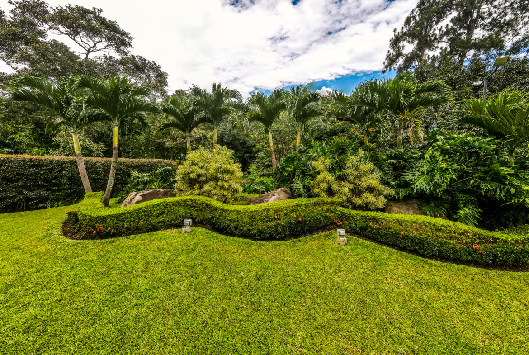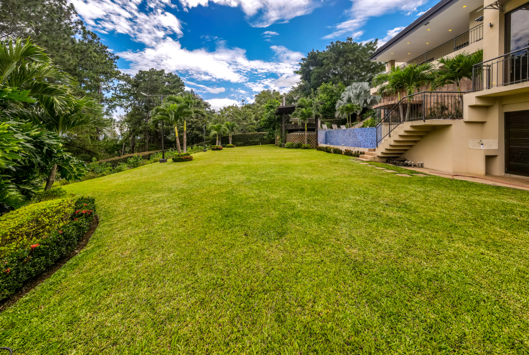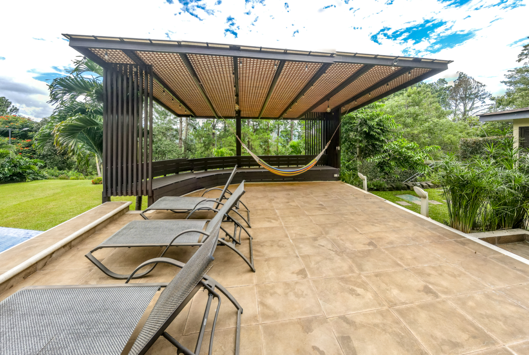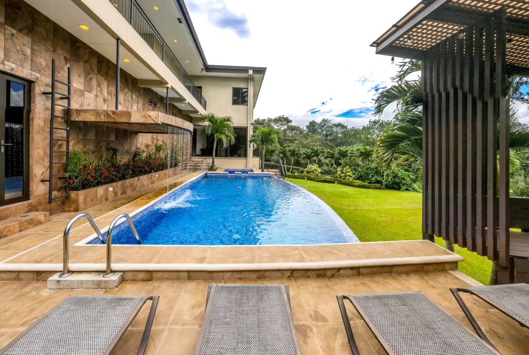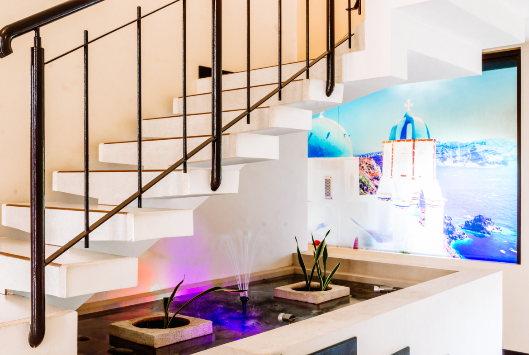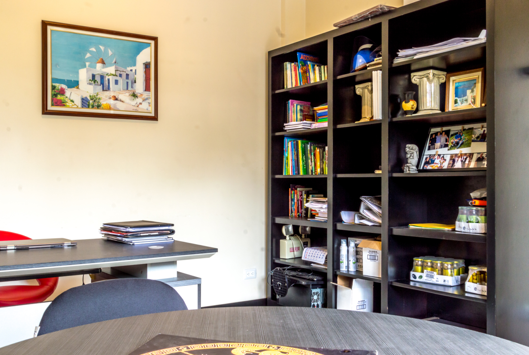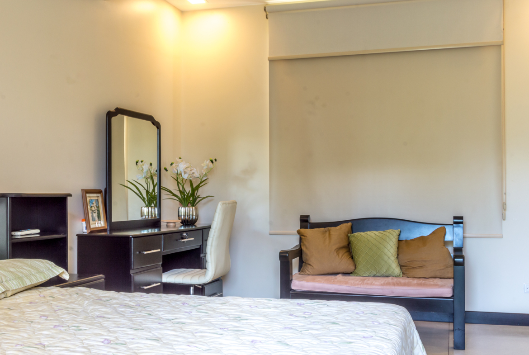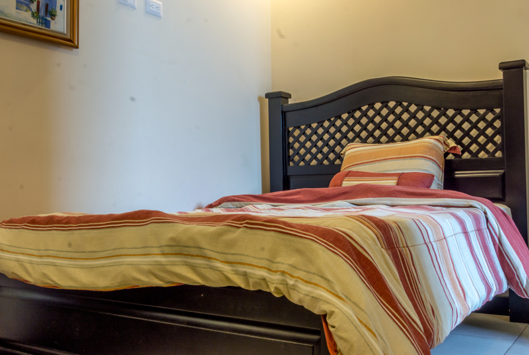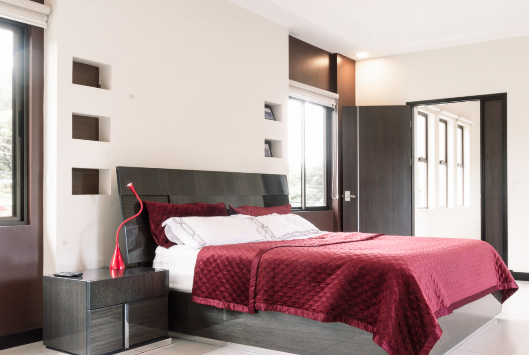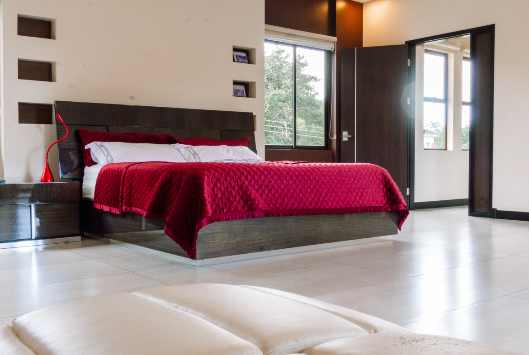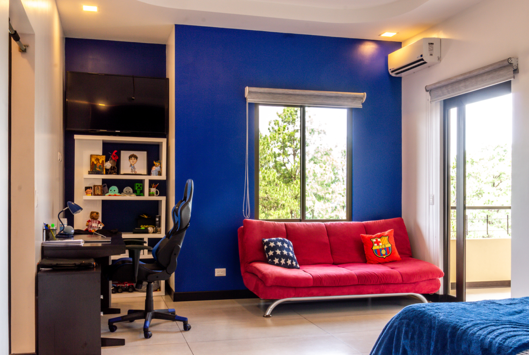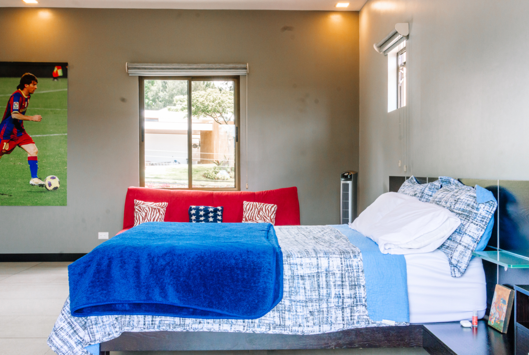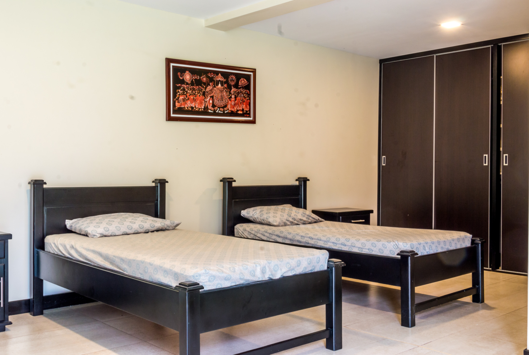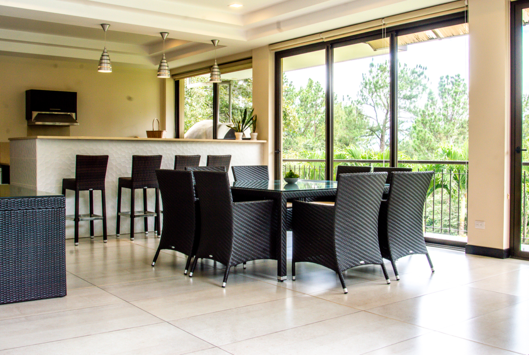- Property Search
- Find a Property
- Cities by Province
- Alajuela
- San José
- Puntarenas
- Bajamar
- Buenos Aires
- Ciudad Cortes
- Dominical
- Drake Bay
- Esparza
- Esterillos
- Golfito
- Hermosa
- Herradura
- Jaco Beach
- Jicaral
- Mal País
- Manuel Antonio
- Matapalo
- Miramar
- Montezuma beach
- Ojochal
- Palmar Norte
- Paquera
- Pavones
- Playa Naranjo
- Puerto Jiménez
- Punta Leona
- Puntarenas
- Quepos
- Santa Teresa
- Sierpe
- Tambor
- Tárcoles
- Uvita
- Guanacaste
- Bagaces
- Brasilito
- Cañas
- Filadelfia
- Flamingo
- Hojancha
- La Cruz
- Las Juntas
- Liberia
- Marbella
- Miravalles
- Nandayure
- Nosara
- Papagayo
- Playa Coyote
- Playa Grande
- Playa Hermosa
- Playa Junquillal
- Playa Langosta
- Playa Ocotal
- Playa Panama
- Playas del Coco
- Sámara Beach
- San Juanillo
- Santa Cruz
- Sardinal
- Tamarindo Beach
- Tilarán
- Heredia
- Limón
- Cartago
- Areas of Costa Rica
- Atenas and Alajuela
- Caribbean Beach
- Central Pacific Beaches
- Curridabat and East San Jose
- Escazu and Santa Ana
- Grecia, Naranjo and San Ramón
- Heredia and Cariari
- Lake Arenal and San Carlos
- Nicoya Peninsula Beaches
- North Pacific Beaches
- Osa Peninsula
- Other Central Valley areas
- Other Guanacaste areas
- Puriscal areas
- San Jose areas
- Siquirres – Guapiles areas
- South Pacific Beaches
- Real Estate Agents
- Blog
For Sale
Alajuela, Atenas and Alajuela
Overview
MLS ID: 53314
- Residential Homes
- 2225
- Lot size (m2)
- 1050
- Construction size (m2)
- 6
- 9
- 1
Property Details
- MLS ID: 53314
- Price: $1,750,000
- Bedrooms: 6
- Bathrooms: 9
- Half bathrooms: 2
- Year Built: 2017
- Condo Fees: $47 per month
- Lot Size (acre): 0.55
- Lot size (m2): 2225
- Construction size (m2): 1050
- Construction size (sqft): 11302
- Parking: 10
- Location: Atenas and Alajuela
- City: Alajuela
- Neighborhood Ciudad Hacienda Los Reyes
- Property Status: For Sale
- Property Type: Residential Homes
Property Description
Contemporary 6 BR Luxury Golf Home Hacienda Los Reyes for sale. This amazing, tastefully designed, and luxurious home with 1.050 sqm (11,302.106 sqft) of construction sits in a prime breathtaking location between holes 1 and 2 of Los Reyes Golf Course with breathtaking views of the mountains, the gold course, and a professionally landscaped garden. Keep up with your active and healthy lifestyle, surrounded by the incredible beauty of stunning scenery and sunny weather year-round. The residence has it all: a well-thought-out floor plan, luxurious finishes, a prime location, and all the amenities that you need.
As you arrive and enter this luxury home, you will immediately notice something unique and special. As you enter a private gate, you will find abundant parking, including a 4-car covered garage with two automatic controlled doors and ample space for storage. Upon crossing the double-wide wooden door with a surrounding glass frame, you immediately discover the natural flow, vaulted ceilings, and light craftsmanship that identifies each unique space. Under the main stairway, a fountain with an interior garden sets the stage for a large, illuminated window with an amazing shot of Santorini. This combination sets the tone for what’s to come.
The home features three distinctive floors, and the main floor, located on the second floor, plays around with different levels and spaces to create different private areas. Walking into the house, you see an office to the left and two guest bedrooms with private bathrooms, each to the right. At a lower level, the formal living room with an expansive terrace with views and a more informal sitting and dining area invite you to enjoy the manicured garden, the pine trees, and the southern mountains. Separated by a glass sliding door is the main dining room with its views to enjoy not only your meal but also fresh air and a dynamic, constantly changing environment.
The main kitchen is spacious, with high ceilings, quartz countertops, electrical appliances, a large eat-in island with a stovetop, and an informal dining set for 6 people; the ideal place for breakfast and early morning coffee as you can enjoy the sound of the pool cascade which will make you meditate and relax.
The top floor of this luxury golf home is the private space of the house and includes three large bedrooms with private bathrooms, a walk-in closet, and a private terrace. The two secondary bedrooms are large enough to be furnished with a sitting area, a desk, and king size bed. The master bedroom is ample with high one of the unique light fixtures in the house. The bathroom has a large, enclosed shower and his and hers sinks. The walk-in closet is spacious and comfortable.
The ground floor is the perfect space to entertain family and friends with its pool, jacuzzi, lounging space, gym and sauna, large and well-defined manicured gardens, and a magnificent entertainment and game room with its bathroom. One level below the entertainment room is an extra guest bedroom with a private bathroom and independent exit door, large enough for two beds and sitting space with a wall-to-wall closet.
Features
Some of the highlight features of the home include:
- Spanish porcelain floors
- Spanish Santa Margherita Quartz countertops
- Maple kitchen furniture from the very well know Fabuwood brand, with a dark and fine expresso color
- Brazilian marble bathroom countertops
- Closets, doors, and bathroom furniture made of Melanin Carb 2 (without formaldehyde)
- Baseboards and cedar door frames
- Europe glass doors
- Akari Windows
- Multiple and unique ceiling designs
- Cedar Sauna
- A/C in all bedrooms and office
- Automatic irrigation system
- Well for irrigation
- Tank to collect water from the well
- 2 septic tanks
- Saltwater filter for drinking water
- Water collection tank with pump
- 24 solar panels for electricity of approximately 6.25 KW per day
- 4 panels for the 2 water heater tanks
- Fiber Optic Internet
- Wiring for Electric Generator
- Pizza Oven
- Gym with Sauna
- BBQ and Entertainment center with full kitchen
- Pool with jacuzzi and waterfall
- Manicured gardens
- Two direct entrances to the golf course
- Pool lounging area to sunbathe and for hammocks
- Dog Kennel
Characteristics
General Distribution and House Characteristics:
- 6 bedrooms, all with full private bathrooms and terraces with views
- 9 bathrooms in total
- 2 half bathrooms
- Main Kitchen with breakfast nook and eat-in island with electric stove top
- Main dining room with Santorini-stained glass
- Living room with terrace
- Laundry room
- Office
- Indoor parking for 4 large SUVs
- Outside space for 6 cars
- Large BBQ and entertaining area with full kitchen, bar, tv room, game room, dining area, and pizza oven
- Sauna and gym
- Pool with jacuzzi
- 2 Storage rooms
- Electric Room
The home was built in 2015 and designed by Arq. Gustavo Madrigal and built by Carlos Segura. The 1,050 sqm of construction sits on a lot measuring 2,225.33 sqm (23,953.25 sqft). Fixed monthly and annual payments include:
- HOA – approx. US$ 47 per month
- Security – US$ 125 per month
- Property Tax – US$ 1,555 per year
- Luxury Tax – US$ 1,570 per year
Hacienda Los Reyes is well known as the most exclusive gated community in Alajuela and one of the best in Costa Rica. Among the amenities of Hacienda Los Reyes, you will find a Polo Club, a Tennis Academy, Los Reyes Golf and Country Club, and green areas to enjoy and relax, including a soccer field. This is the perfect place not only for families but also if you want to retire and enjoy life. The community also has access to private schools, restaurants, shopping, and several supermarkets, including Auto Mercado. It is ideally located to reach Highway 27 and is less than an hour away from the beach.
The combination of luxury, location, surroundings, the feeling of community, security, and safety, and a recently built home make this property a very desirable one. Do not hesitate to make an appointment. You might be too late if you do not act fast.
Contact me now to view this Contemporary 6 BR Luxury Golf Home Hacienda Los Reyes for sale
Video
Property Features
- Air Conditioning
- Appliances
- Balcony
- BBQ Ranch (Gazebo)
- Cable TV
- City water
- Dishwasher
- Dryer
- Electric gate
- Family or TV room
- Garden
- Gated Community
- Gazebo (rancho for bbq)
- Golf course lot
- Great Views
- Home Office
- Hot Water
- Internet Connection
- Jacuzzi
- Laundry Room
- Living Room
- Paved Access
- Refrigerator
- Solar Panels
- Stove
- Swimming Pool
- Titled
- Views (Mountain)
- Washer
- Water reserve tank & pump
- Well on property
- Window Treatments



